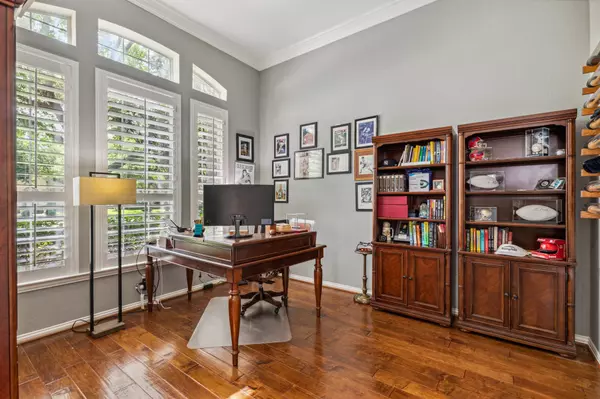$840,000
$849,500
1.1%For more information regarding the value of a property, please contact us for a free consultation.
6 Beds
5 Baths
4,686 SqFt
SOLD DATE : 06/23/2025
Key Details
Sold Price $840,000
Property Type Single Family Home
Sub Type Detached
Listing Status Sold
Purchase Type For Sale
Square Footage 4,686 sqft
Price per Sqft $179
Subdivision The Crossing At Riverstone
MLS Listing ID 38627058
Sold Date 06/23/25
Style Traditional
Bedrooms 6
Full Baths 5
HOA Fees $9/ann
HOA Y/N Yes
Year Built 2006
Property Sub-Type Detached
Property Description
Elevated living awaits in this stately 6-bed, 5-bath residence in prestigious Riverstone. The 13,089 SF lot is tucked on a cul-de-sac with a home that showcases mature trees, lush landscaping, elegant stone & brick elevation, 3-car garage, covered front porch, soaring ceilings, rich wood floors & plantation shutters throughout. The home office accommodates working from home while the formal dining room accommodates special meals. Gather in the spacious, 2-story living room filled with natural light, cook in the stylish kitchen w/double ovens, gas island cooktop, breakfast bar, butler's pantry & walk-in pantry. Relax in the sunroom with built-in buffet overlooking huge backyard with covered patio, resurfaced private pool with updated equipment, in-floor cleaning system, water feature & slide. Primary & guest suites down. Dual staircases lead to 4 more bedrooms & 3 baths, study nook & spacious media/game room. New carpet, recent roof (2018), HVACs (2020 & 2012), water heaters (2020).
Location
State TX
County Fort Bend
Community Curbs
Area Sugar Land South
Interior
Interior Features Crown Molding, Dry Bar, High Ceilings, Multiple Staircases, Window Treatments, Ceiling Fan(s), Programmable Thermostat
Heating Central, Gas, Zoned
Cooling Central Air, Electric, Zoned
Flooring Carpet, Stone, Wood
Fireplaces Number 1
Fireplaces Type Gas Log
Fireplace Yes
Appliance Double Oven, Dishwasher, Gas Cooktop, Disposal, Microwave
Laundry Washer Hookup, Electric Dryer Hookup, Gas Dryer Hookup
Exterior
Exterior Feature Covered Patio, Deck, Fence, Sprinkler/Irrigation, Patio, Private Yard, Tennis Court(s)
Parking Features Attached, Driveway, Garage
Garage Spaces 3.0
Fence Back Yard
Pool Gunite, Association
Community Features Curbs
Amenities Available Clubhouse, Fitness Center, Park, Pool, Tennis Court(s), Trail(s)
Water Access Desc Public
Roof Type Composition
Porch Covered, Deck, Patio
Private Pool Yes
Building
Lot Description Cul-De-Sac, Subdivision, Backs to Greenbelt/Park
Faces South
Story 2
Entry Level Two
Foundation Slab
Sewer Public Sewer
Water Public
Architectural Style Traditional
Level or Stories Two
New Construction No
Schools
Elementary Schools Settlers Way Elementary School
Middle Schools First Colony Middle School
High Schools Elkins High School
School District 19 - Fort Bend
Others
HOA Name Riverstone HOA
HOA Fee Include Clubhouse,Other,Recreation Facilities
Tax ID 7211-03-001-0140-907
Ownership Full Ownership
Security Features Smoke Detector(s)
Acceptable Financing Cash, Conventional
Listing Terms Cash, Conventional
Read Less Info
Want to know what your home might be worth? Contact us for a FREE valuation!

Our team is ready to help you sell your home for the highest possible price ASAP

Bought with Reliable, REALTORS

Find out why customers are choosing LPT Realty to meet their real estate needs






