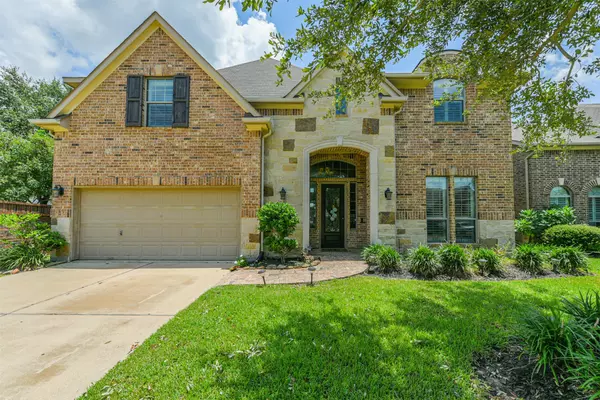$650,000
$655,900
0.9%For more information regarding the value of a property, please contact us for a free consultation.
4 Beds
4 Baths
4,150 SqFt
SOLD DATE : 05/29/2025
Key Details
Sold Price $650,000
Property Type Single Family Home
Sub Type Detached
Listing Status Sold
Purchase Type For Sale
Square Footage 4,150 sqft
Price per Sqft $156
Subdivision Tuscan Lakes Sec Sf 55-1 Sp
MLS Listing ID 37573194
Sold Date 05/29/25
Style Traditional
Bedrooms 4
Full Baths 3
Half Baths 1
HOA Fees $5/ann
HOA Y/N Yes
Year Built 2014
Annual Tax Amount $11,088
Tax Year 2023
Lot Size 7,448 Sqft
Acres 0.171
Property Sub-Type Detached
Property Description
Vacation 365 days a year in this backyard oasis! This stunning two-story Westin home, with its elegant brick and stone elevation, sits on a corner lot in the sought-after Tuscan Lakes. The living room, open to the kitchen, boasts a wall of windows that fill the home with morning light, built-in cabinets, and a cozy fireplace. The chef's eat-in island kitchen is a culinary dream, featuring granite countertops, 42" cabinets with crown molding, and stainless steel appliances. The primary bedroom, located on the first floor, offers a private en-suite bath with dual vanities, a walk-in shower, a soaking tub, framed mirrors, and a walk-in closet. Also on the first floor, you'll find a study with French doors and a formal dining room. Upstairs, discover three additional bedrooms, two full baths, a gameroom, and a media room. Located in the CCISD school district and with no history of flooding, this home is a gem.Hurry and schedule your showing today to make this dream home yours!
Location
State TX
County Galveston
Community Community Pool, Curbs
Area League City
Interior
Interior Features Breakfast Bar, Crown Molding, Double Vanity, Granite Counters, High Ceilings, Jetted Tub, Kitchen Island, Kitchen/Family Room Combo, Separate Shower, Walk-In Pantry, Window Treatments, Ceiling Fan(s), Programmable Thermostat
Heating Central, Gas, Zoned
Cooling Central Air, Electric, Zoned, Attic Fan
Flooring Carpet, Tile
Fireplaces Number 1
Fireplaces Type Gas Log
Fireplace Yes
Appliance Dishwasher, Electric Oven, Gas Cooktop, Disposal, Microwave, ENERGY STAR Qualified Appliances
Laundry Washer Hookup, Electric Dryer Hookup, Gas Dryer Hookup
Exterior
Exterior Feature Covered Patio, Deck, Fence, Hot Tub/Spa, Patio, Private Yard
Parking Features Attached, Garage
Garage Spaces 2.0
Fence Back Yard
Pool Gunite, Heated, In Ground
Community Features Community Pool, Curbs
Water Access Desc Public
Roof Type Composition
Porch Covered, Deck, Patio
Private Pool Yes
Building
Lot Description Subdivision
Story 2
Entry Level Two
Foundation Slab
Builder Name Westin
Sewer Public Sewer
Water Public
Architectural Style Traditional
Level or Stories Two
New Construction No
Schools
Elementary Schools Goforth Elementary School
Middle Schools Leaguecity Intermediate School
High Schools Clear Creek High School
School District 9 - Clear Creek
Others
HOA Name First SVC Resident
HOA Fee Include Recreation Facilities
Tax ID 7246-1001-5018-000
Ownership Full Ownership
Security Features Prewired,Smoke Detector(s)
Acceptable Financing Cash, Conventional, FHA, VA Loan
Listing Terms Cash, Conventional, FHA, VA Loan
Read Less Info
Want to know what your home might be worth? Contact us for a FREE valuation!

Our team is ready to help you sell your home for the highest possible price ASAP

Bought with RE/MAX Space Center

Find out why customers are choosing LPT Realty to meet their real estate needs






