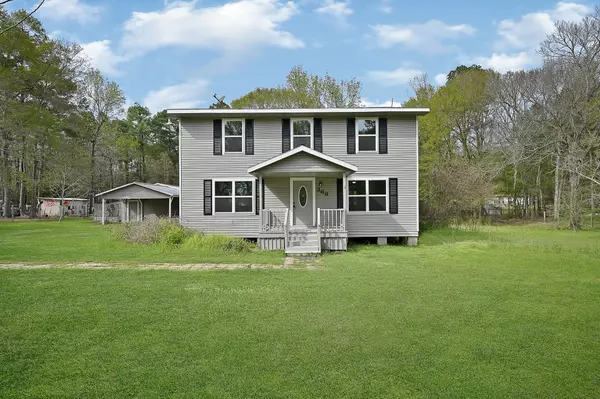$315,000
$315,000
For more information regarding the value of a property, please contact us for a free consultation.
4 Beds
4 Baths
2,240 SqFt
SOLD DATE : 10/03/2024
Key Details
Sold Price $315,000
Property Type Single Family Home
Sub Type Detached
Listing Status Sold
Purchase Type For Sale
Square Footage 2,240 sqft
Price per Sqft $140
Subdivision Cypress Point Sec 08 U/R
MLS Listing ID 87642144
Sold Date 10/03/24
Style Traditional
Bedrooms 4
Full Baths 3
Half Baths 1
HOA Fees $4/ann
HOA Y/N Yes
Year Built 1984
Annual Tax Amount $3,961
Tax Year 2023
Lot Size 1.000 Acres
Acres 1.0
Property Sub-Type Detached
Property Description
Welcome home to your modern updated Huffman, Texas Country Home with a Garage Apartment. Discover serenity in Huffman, Texas, with this recently updated home on a sprawling one-acre lot. The 3-bed, 2-bath main house spans 2240 sq ft, featuring a modern kitchen, updated bathrooms, and a spacious living area. A separate garage apartment, fully renovated with 1 bed and 1 bath over 720 sq ft, adds versatility. Built in 1984, this home boasts timeless charm, enhanced by recent upgrades like HVAC system and water heater. Just a 20-minute drive from Valley Ranch and Atascocita, enjoy tranquility with urban access. Don't miss the chance to own this move-in-ready gem, blending classic appeal with modern comforts for a perfect retreat or rental opportunity. Home has never flooded. Schedule your showing today!
Location
State TX
County Harris
Area 32
Interior
Interior Features Double Vanity, Granite Counters, Kitchen/Family Room Combo, Bath in Primary Bedroom
Heating Central, Electric
Cooling Central Air, Electric
Flooring Carpet, Plank, Vinyl
Fireplace No
Appliance Dishwasher, Electric Oven, Disposal, Gas Range, Microwave
Laundry Electric Dryer Hookup
Exterior
Exterior Feature Deck, Fence, Patio
Parking Features Detached Carport
Carport Spaces 2
Fence Back Yard
Water Access Desc Well
Roof Type Composition,Other
Porch Deck, Patio
Private Pool No
Building
Lot Description Cleared
Faces South
Entry Level Two
Foundation Block
Sewer Septic Tank
Water Well
Architectural Style Traditional
Level or Stories Two
Additional Building Garage Apartment
New Construction No
Schools
Elementary Schools Falcon Ridge Elementary School
Middle Schools Huffman Middle School
High Schools Hargrave High School
School District 28 - Huffman
Others
HOA Name Blue Lake Civic
Tax ID 115-425-003-0018
Ownership Full Ownership
Acceptable Financing Cash, Conventional, FHA, VA Loan
Listing Terms Cash, Conventional, FHA, VA Loan
Read Less Info
Want to know what your home might be worth? Contact us for a FREE valuation!

Our team is ready to help you sell your home for the highest possible price ASAP

Bought with JLA Realty
Find out why customers are choosing LPT Realty to meet their real estate needs






