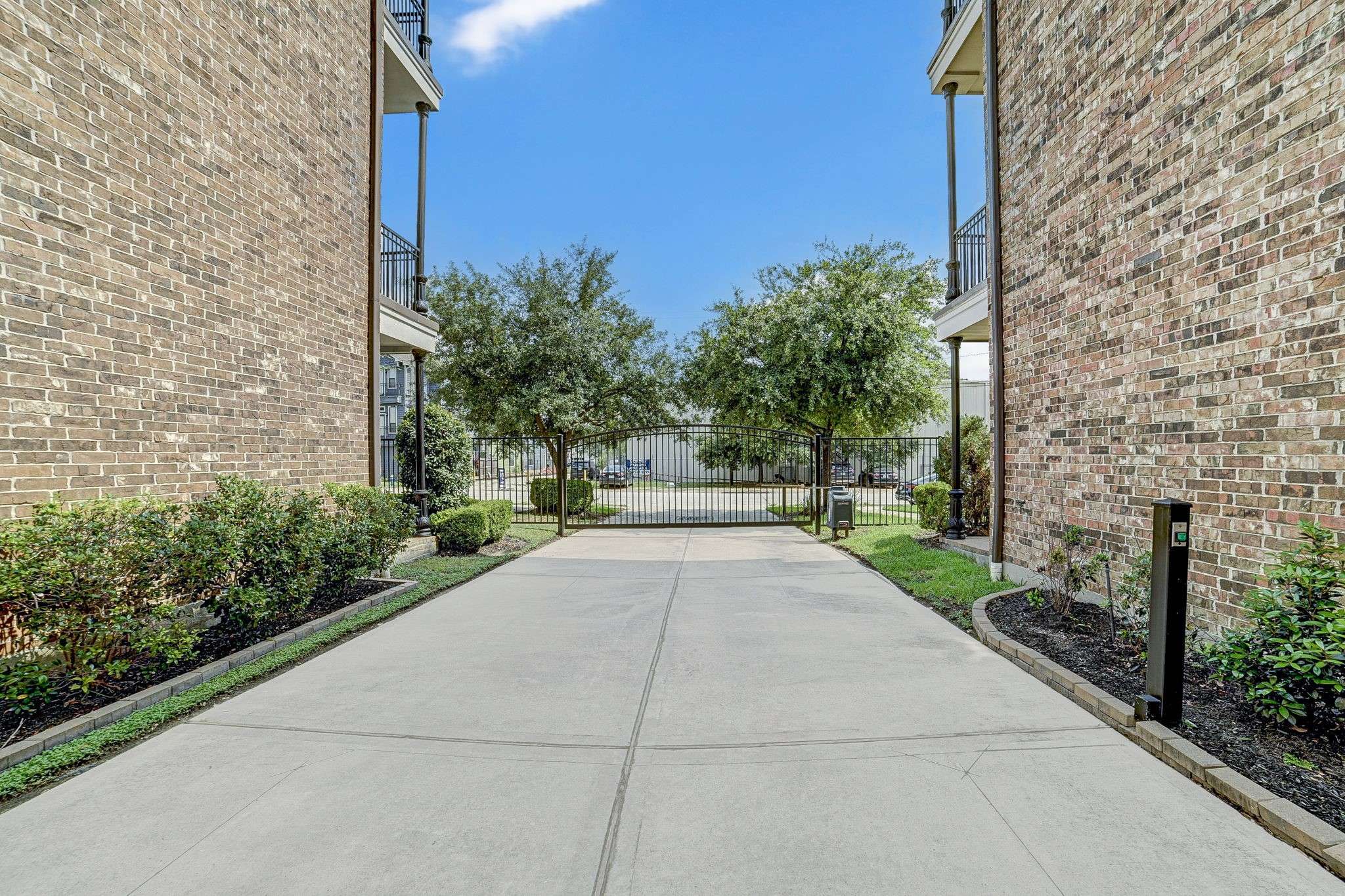$530,000
$550,000
3.6%For more information regarding the value of a property, please contact us for a free consultation.
3 Beds
4 Baths
2,108 SqFt
SOLD DATE : 08/13/2024
Key Details
Sold Price $530,000
Property Type Single Family Home
Sub Type Detached
Listing Status Sold
Purchase Type For Sale
Square Footage 2,108 sqft
Price per Sqft $251
Subdivision Villas/Orleans
MLS Listing ID 33407782
Sold Date 08/13/24
Style French Provincial,Traditional
Bedrooms 3
Full Baths 3
Half Baths 1
HOA Fees $62/ann
HOA Y/N Yes
Year Built 2014
Annual Tax Amount $8,836
Tax Year 2023
Lot Size 2,008 Sqft
Acres 0.0461
Property Sub-Type Detached
Property Description
Nestled in a quiet gated community, this New Orleans style single family home, filled with natural light and oak floors, creates a radiant & spacious atmosphere. An open floorplan on the second level features high ceilings and elegant finishes, providing a space meant for relaxing & entertaining. The kitchen is a chef's joy, offering ample storage, granite counters & walk-in pantry. The primary bedroom on the third floor boasts an ensuite with shower, jetted tub, w/c & generous dual walk-in-closets. On the same floor is the laundry and another bedroom with ensuite bath & w-i-c. The first-floor bedroom with custom murphy bed, desk, ensuite bath & w-i-c is perfect for guests or office. More custom upgrades: entertainment center, laundry built-ins, in-ceiling speakers. Home has extra parking, a fenced yard for relaxing or pets. Never flooded/outside 500-yr floodplain. Near trendy restaurants, shops & walkable to White Linen Night. Don't miss out on this opportunity - come and see today!
Location
State TX
County Harris
Area 9
Interior
Interior Features Breakfast Bar, Crown Molding, Double Vanity, Granite Counters, Jetted Tub, Kitchen/Family Room Combo, Bath in Primary Bedroom, Pantry, Self-closing Cabinet Doors, Self-closing Drawers, Separate Shower, Tub Shower, Walk-In Pantry, Wired for Sound, Ceiling Fan(s), Kitchen/Dining Combo, Living/Dining Room, Programmable Thermostat
Heating Central, Gas, Zoned
Cooling Central Air, Electric, Zoned
Flooring Tile, Wood
Fireplace No
Appliance Double Oven, Dishwasher, Gas Cooktop, Disposal, Gas Oven, Microwave, ENERGY STAR Qualified Appliances, Refrigerator, Washer
Laundry Washer Hookup, Gas Dryer Hookup
Exterior
Exterior Feature Balcony, Deck, Fully Fenced, Fence, Sprinkler/Irrigation, Patio, Private Yard
Parking Features Additional Parking, Attached, Garage, Garage Door Opener
Garage Spaces 2.0
Fence Back Yard
Amenities Available Gated
Water Access Desc Public
Roof Type Composition
Porch Balcony, Deck, Patio
Private Pool No
Building
Lot Description Corner Lot, Subdivision, Backs to Greenbelt/Park
Faces West
Entry Level Three Or More
Foundation Slab
Sewer Public Sewer
Water Public
Architectural Style French Provincial, Traditional
Level or Stories Three Or More
New Construction No
Schools
Elementary Schools Sinclair Elementary School (Houston)
Middle Schools Hamilton Middle School (Houston)
High Schools Waltrip High School
School District 27 - Houston
Others
HOA Name Villas of Orleans
HOA Fee Include Maintenance Grounds
Tax ID 134-740-001-0017
Security Features Security Gate,Prewired,Security System Owned,Smoke Detector(s)
Acceptable Financing Cash, Conventional, FHA, Other, VA Loan
Listing Terms Cash, Conventional, FHA, Other, VA Loan
Read Less Info
Want to know what your home might be worth? Contact us for a FREE valuation!

Our team is ready to help you sell your home for the highest possible price ASAP

Bought with Smart City Realty
Find out why customers are choosing LPT Realty to meet their real estate needs






