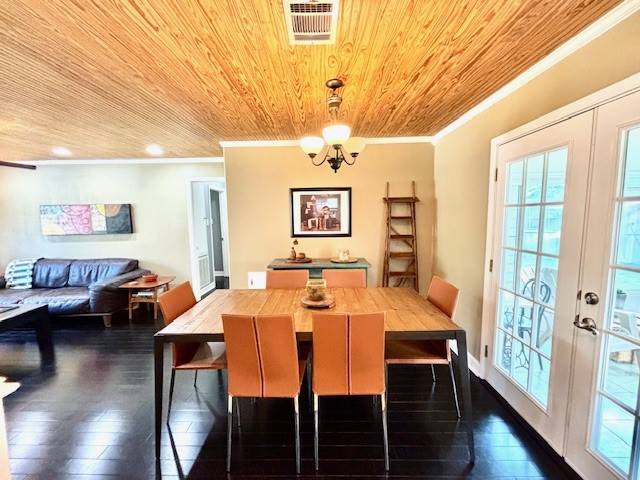3 Beds
1 Bath
1,062 SqFt
3 Beds
1 Bath
1,062 SqFt
Key Details
Property Type Other Types
Sub Type Detached
Listing Status Active
Purchase Type For Sale
Square Footage 1,062 sqft
Price per Sqft $400
Subdivision Westridge Annex
MLS Listing ID 13775931
Style Traditional
Bedrooms 3
Full Baths 1
HOA Y/N No
Year Built 1950
Annual Tax Amount $7,851
Tax Year 2024
Lot Size 6,547 Sqft
Acres 0.1503
Property Sub-Type Detached
Property Description
Step through French doors into a sunroom with large sliding windows, ideal for relaxing year-round. The home offers three spacious bedrooms with generously-sized closet space. An attached garage includes a utility room and a flexible workshop area with an easily removable wall—tailor the space to fit your needs. Outside, you'll find a huge backyard with a storage shed and room to garden, play, or host gatherings. Conveniently located near popular dining spots, grocery stores, shopping, and with quick access to the Medical Center, Downtown, NRG Stadium, and the 610 Loop. Schedule your tour today!
Location
State TX
County Harris
Community Community Pool, Gutter(S)
Area 17
Interior
Interior Features Granite Counters, Tub Shower, Window Treatments, Ceiling Fan(s), Living/Dining Room
Heating Central, Gas
Cooling Central Air, Electric
Flooring Engineered Hardwood, Tile
Fireplace No
Appliance Dishwasher, Free-Standing Range, Disposal, Gas Range, Microwave, Oven, Dryer, Refrigerator, Washer
Laundry Washer Hookup, Electric Dryer Hookup
Exterior
Exterior Feature Covered Patio, Deck, Fully Fenced, Fence, Patio
Parking Features Attached, Garage, Workshop in Garage
Garage Spaces 1.0
Fence Back Yard
Community Features Community Pool, Gutter(s)
Water Access Desc Public
Roof Type Composition
Porch Covered, Deck, Patio
Private Pool No
Building
Lot Description Other
Faces South
Entry Level One
Foundation Slab
Sewer Public Sewer
Water Public
Architectural Style Traditional
Level or Stories One
New Construction No
Schools
Elementary Schools Longfellow Elementary School (Houston)
Middle Schools Pershing Middle School
High Schools Bellaire High School
School District 27 - Houston
Others
Tax ID 076-186-001-0007
Acceptable Financing Cash, Conventional, FHA, VA Loan
Listing Terms Cash, Conventional, FHA, VA Loan

Find out why customers are choosing LPT Realty to meet their real estate needs






