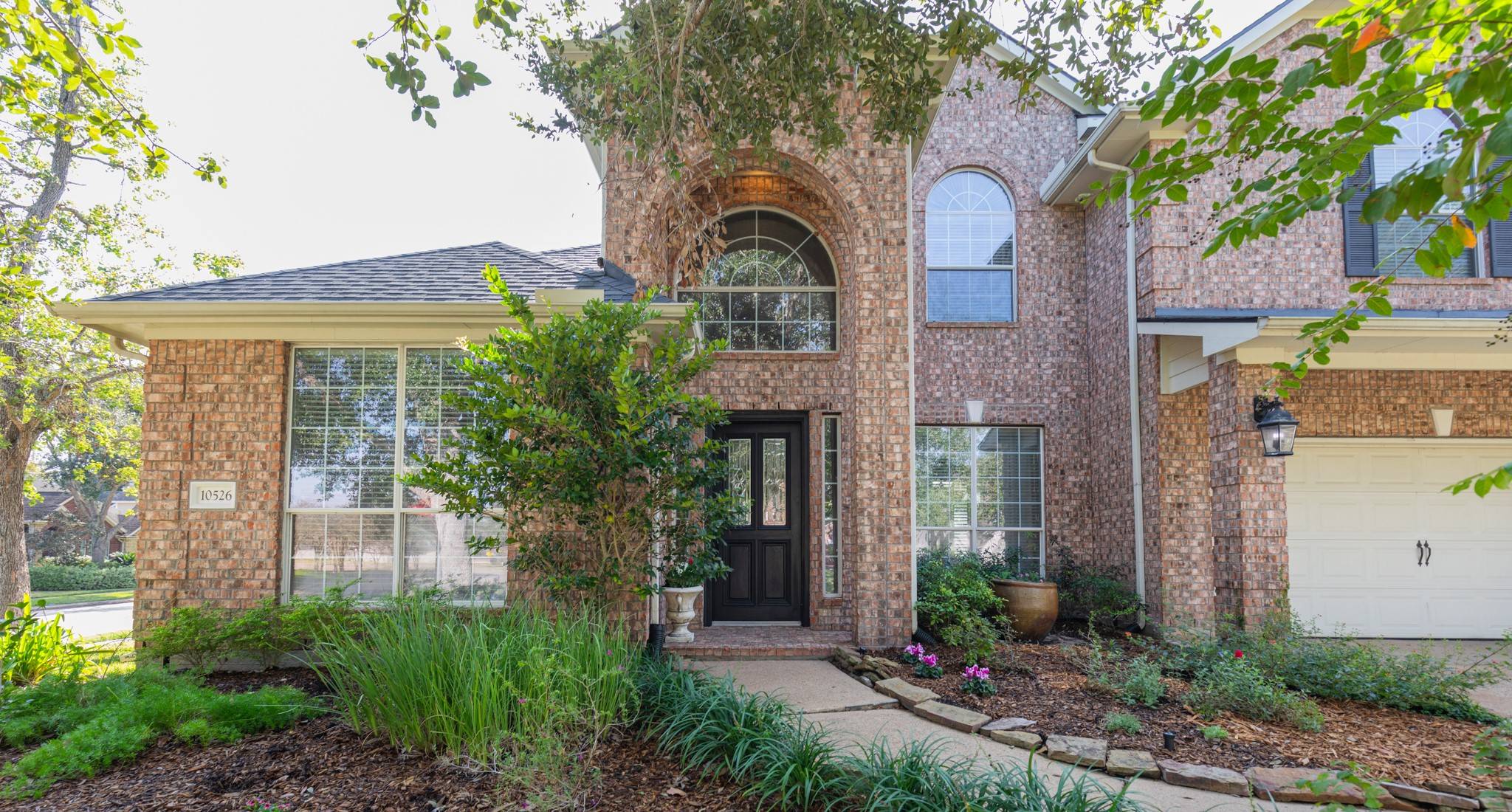4 Beds
4 Baths
3,083 SqFt
4 Beds
4 Baths
3,083 SqFt
Key Details
Property Type Single Family Home
Sub Type Detached
Listing Status Active
Purchase Type For Sale
Square Footage 3,083 sqft
Price per Sqft $155
Subdivision Sienna
MLS Listing ID 98946851
Style Traditional
Bedrooms 4
Full Baths 3
Half Baths 1
HOA Fees $1,543/ann
HOA Y/N Yes
Year Built 2004
Annual Tax Amount $5,417
Tax Year 2023
Lot Size 7,792 Sqft
Acres 0.1789
Property Sub-Type Detached
Property Description
Location
State TX
County Fort Bend
Community Community Pool, Curbs, Golf, Gutter(S)
Area 38
Interior
Interior Features Breakfast Bar, Crown Molding, Double Vanity, High Ceilings, Jetted Tub, Kitchen/Family Room Combo, Pantry, Separate Shower
Heating Central, Gas, Zoned
Cooling Central Air, Electric, Zoned
Flooring Carpet, Tile
Fireplaces Number 1
Fireplace Yes
Appliance Double Oven, Dishwasher, Disposal, Microwave
Exterior
Exterior Feature Covered Patio, Fence, Sprinkler/Irrigation, Patio, Tennis Court(s)
Parking Features Attached, Garage
Garage Spaces 2.0
Fence Back Yard
Pool Gunite, Heated, In Ground, Pool/Spa Combo, Association
Community Features Community Pool, Curbs, Golf, Gutter(s)
Amenities Available Dog Park, Playground, Pickleball, Park, Pool, Tennis Court(s), Trail(s), Trash
Water Access Desc Public
Roof Type Composition
Porch Covered, Deck, Patio
Private Pool Yes
Building
Lot Description Corner Lot, Near Golf Course, Subdivision
Entry Level Two
Foundation Slab
Sewer Public Sewer
Water Public
Architectural Style Traditional
Level or Stories Two
New Construction No
Schools
Elementary Schools Scanlan Oaks Elementary School
Middle Schools Thornton Middle School (Fort Bend)
High Schools Ridge Point High School
School District 19 - Fort Bend
Others
HOA Name SRAI
HOA Fee Include Maintenance Grounds,Recreation Facilities
Tax ID 8133-20-002-0140-907
Security Features Security System Owned,Smoke Detector(s)
Acceptable Financing Cash, Conventional, FHA, VA Loan
Listing Terms Cash, Conventional, FHA, VA Loan

Find out why customers are choosing LPT Realty to meet their real estate needs






