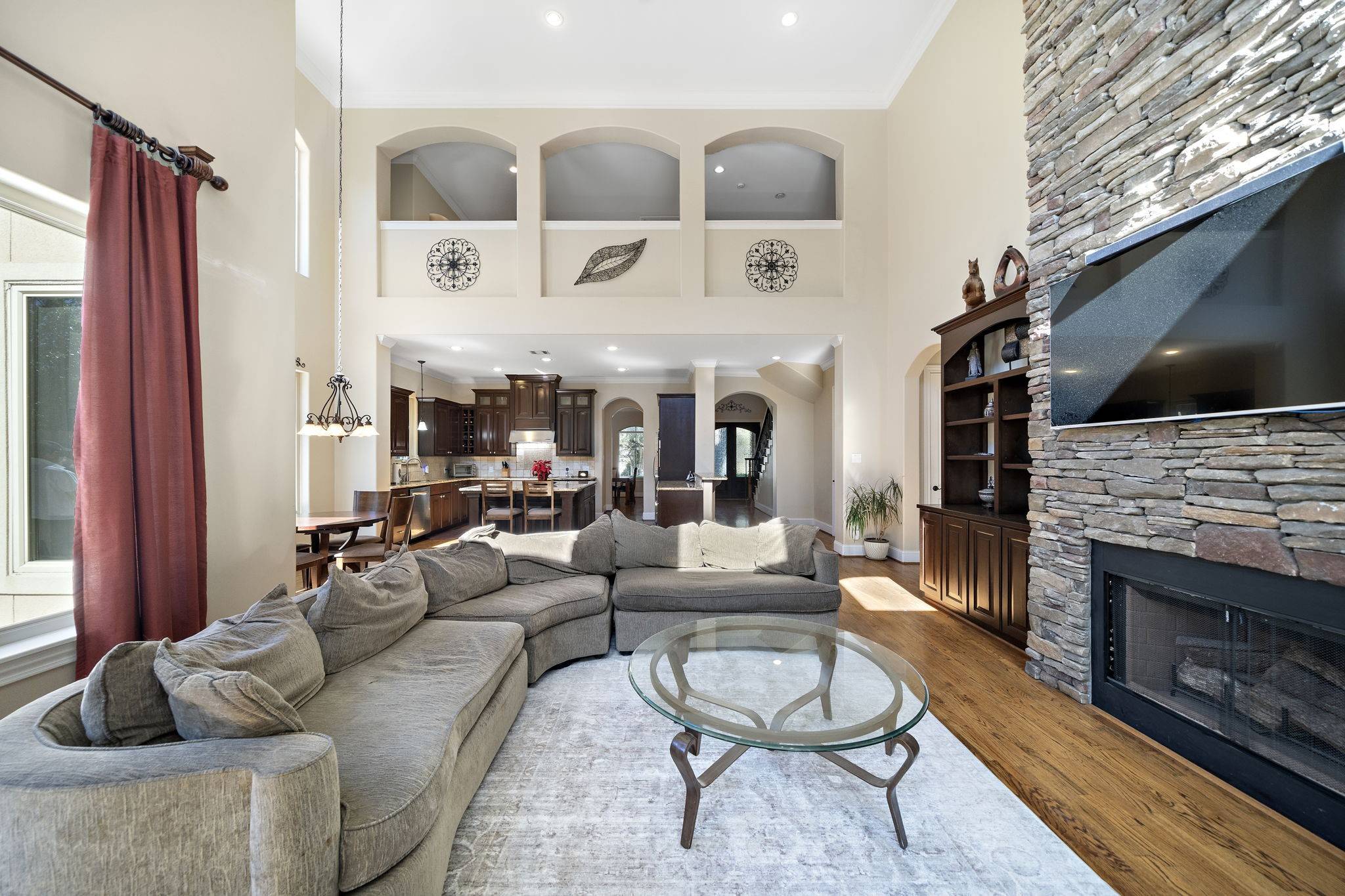4 Beds
4 Baths
3,948 SqFt
4 Beds
4 Baths
3,948 SqFt
Key Details
Property Type Other Types
Sub Type Detached
Listing Status Active
Purchase Type For Sale
Square Footage 3,948 sqft
Price per Sqft $239
Subdivision Westridge
MLS Listing ID 89523569
Style Traditional
Bedrooms 4
Full Baths 3
Half Baths 1
HOA Y/N No
Year Built 2007
Annual Tax Amount $20,651
Tax Year 2024
Lot Size 7,679 Sqft
Acres 0.1763
Property Sub-Type Detached
Property Description
Step inside to discover a spacious kitchen with rich wooden cabinetry, polished granite countertops, and a center island—perfect for gatherings and culinary creations. Natural light floods the adjoining living space, which features a stone fireplace and high vaulted ceilings, creating a warm and inviting atmosphere. The property also boasts a cozy home office with built-in shelves and ample space. The master bedroom presents a tranquil retreat with soft-toned walls and plush carpeting, complete with an ensuite bath for your private oasis. An airy, open-concept second floor features versatile space, ideal for a playroom or additional living area.
Location
State TX
County Harris
Area 17
Interior
Interior Features Butler's Pantry, Double Vanity, Hollywood Bath, High Ceilings, Jetted Tub, Bath in Primary Bedroom, Separate Shower, Ceiling Fan(s)
Heating Central, Gas
Cooling Central Air, Electric
Flooring Carpet, Tile, Wood
Fireplaces Number 1
Fireplaces Type Gas
Fireplace Yes
Appliance Dishwasher, Electric Cooktop, Disposal, Oven
Laundry Washer Hookup, Electric Dryer Hookup, Gas Dryer Hookup
Exterior
Parking Features Additional Parking, Detached, Electric Gate, Garage, Garage Door Opener
Garage Spaces 2.0
Water Access Desc Public
Roof Type Composition
Private Pool No
Building
Lot Description Subdivision
Faces North
Entry Level Two
Foundation Slab
Sewer Public Sewer
Water Public
Architectural Style Traditional
Level or Stories Two
New Construction No
Schools
Elementary Schools Longfellow Elementary School (Houston)
Middle Schools Pershing Middle School
High Schools Bellaire High School
School District 27 - Houston
Others
Tax ID 076-185-003-0002
Security Features Security Gate
Acceptable Financing Cash, Conventional
Listing Terms Cash, Conventional

Find out why customers are choosing LPT Realty to meet their real estate needs






