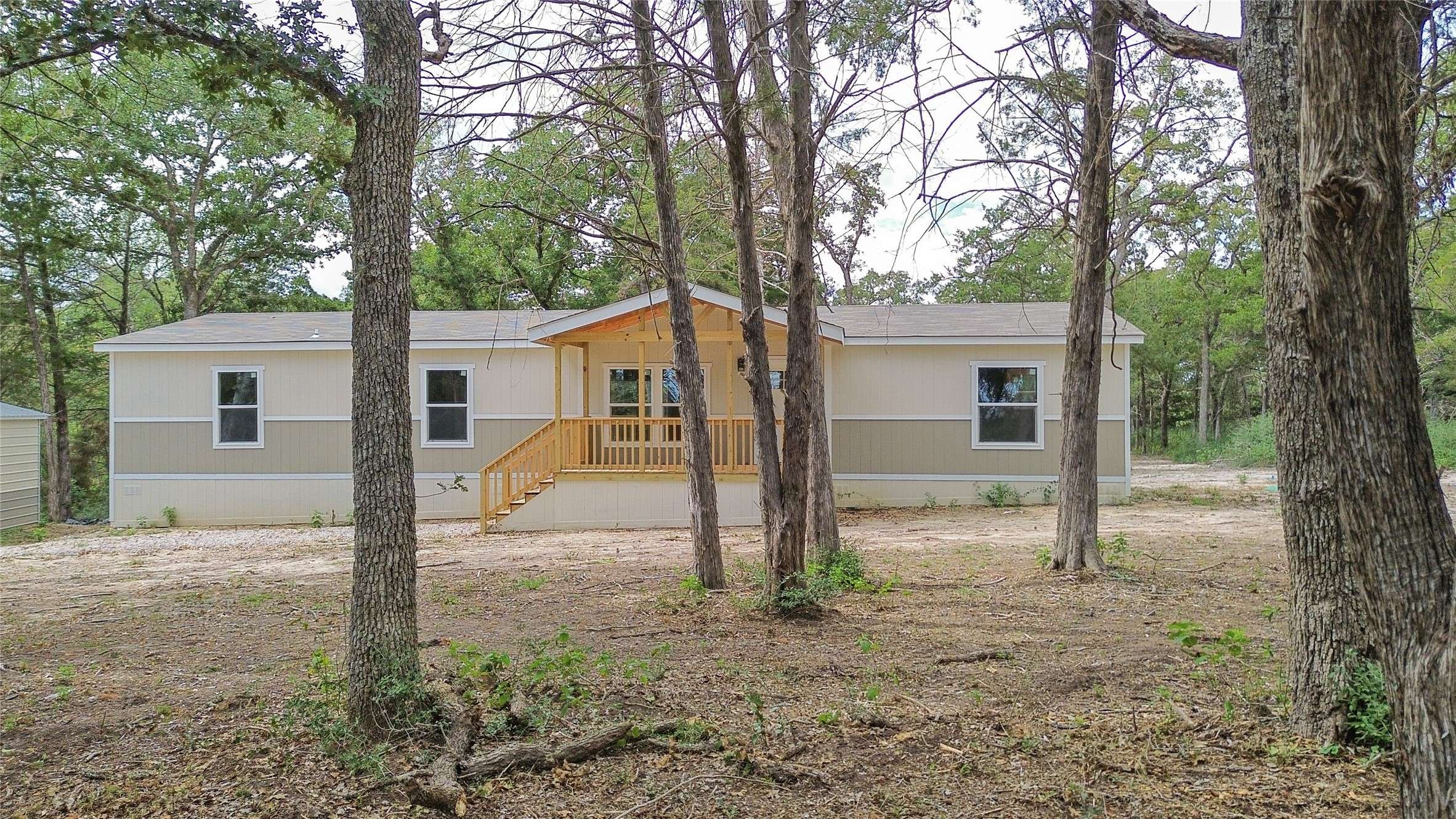4 Beds
2 Baths
1,791 SqFt
4 Beds
2 Baths
1,791 SqFt
Key Details
Property Type Manufactured Home
Sub Type Manufactured Home
Listing Status Active
Purchase Type For Sale
Square Footage 1,791 sqft
Price per Sqft $161
Subdivision Na
MLS Listing ID 22181586
Style Traditional,Manufactured Home
Bedrooms 4
Full Baths 2
Construction Status New Construction
HOA Y/N No
Year Built 2022
Annual Tax Amount $2,643
Tax Year 2023
Lot Size 1.890 Acres
Acres 1.89
Property Sub-Type Manufactured Home
Property Description
Location
State TX
County Lee
Area 70
Interior
Interior Features Double Vanity, Kitchen Island, Kitchen/Family Room Combo, Soaking Tub, Tub Shower, Kitchen/Dining Combo
Heating Central, Electric
Cooling Central Air, Electric
Fireplace No
Appliance Electric Oven, Electric Range
Exterior
Exterior Feature Covered Patio, Porch, Patio
Parking Features Detached, Garage
Garage Spaces 2.0
Water Access Desc Public
Roof Type Composition
Porch Covered, Deck, Patio, Porch
Private Pool No
Building
Lot Description Other, Wooded
Entry Level One
Foundation Other
Sewer Public Sewer
Water Public
Architectural Style Traditional, Manufactured Home
Level or Stories One
New Construction Yes
Construction Status New Construction
Schools
Elementary Schools Giddings Elementary School
Middle Schools Giddings Middle School
High Schools Giddings High School
School District 189 - Giddings
Others
Tax ID 210730
Acceptable Financing Cash, Conventional, FHA, VA Loan
Listing Terms Cash, Conventional, FHA, VA Loan

Find out why customers are choosing LPT Realty to meet their real estate needs






